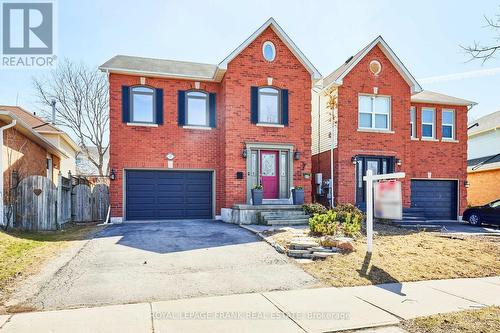








2
ALBERT
STREET
NORTH
LINDSAY,
ON
K9V4J1
| Neighbourhood: | Courtice |
| Lot Frontage: | 30.8 Feet |
| Lot Depth: | 114.8 Feet |
| Lot Size: | 30.8 x 114.9 FT ; 114.94 x 30.81 x 116.21x 42.69 ft |
| No. of Parking Spaces: | 3 |
| Floor Space (approx): | 1500 - 2000 Square Feet |
| Bedrooms: | 3 |
| Bathrooms (Total): | 3 |
| Bathrooms (Partial): | 1 |
| Amenities Nearby: | Park , Schools |
| Features: | Level lot , Irregular lot size , Ravine , Conservation/green belt |
| Fence Type: | Fenced yard |
| Ownership Type: | Freehold |
| Parking Type: | Garage |
| Property Type: | Single Family |
| Sewer: | Sanitary sewer |
| Structure Type: | Deck , Shed |
| Surface Water: | Pond or Stream |
| Amenities: | [] |
| Appliances: | Garage door opener remote , Central Vacuum , Blinds , Dishwasher , Dryer , Freezer , Garage door opener , Stove , Washer , Refrigerator |
| Basement Development: | Finished |
| Basement Type: | Full |
| Building Type: | House |
| Construction Style - Attachment: | Link |
| Cooling Type: | Central air conditioning |
| Exterior Finish: | Brick , Vinyl siding |
| Flooring Type : | Laminate , Ceramic , Carpeted , Hardwood |
| Foundation Type: | Unknown |
| Heating Fuel: | Natural gas |
| Heating Type: | Forced air |