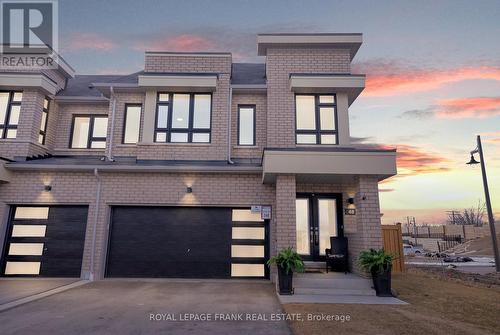








2
ALBERT
STREET
NORTH
LINDSAY,
ON
K9V4J1
| Neighbourhood: | Bowmanville |
| No. of Parking Spaces: | 4 |
| Floor Space (approx): | 2000 - 2500 Square Feet |
| Bedrooms: | 4 |
| Bathrooms (Total): | 4 |
| Bathrooms (Partial): | 1 |
| Amenities Nearby: | Marina , Park |
| Maintenance Fee Type: | [] |
| Ownership Type: | Freehold |
| Parking Type: | Attached garage , Garage |
| Property Type: | Single Family |
| Sewer: | Sanitary sewer |
| Surface Water: | [] |
| View Type: | Lake view , View of water |
| Appliances: | Garage door opener remote , Dishwasher , Dryer , Stove , Washer , Window Coverings , Refrigerator |
| Basement Development: | Finished |
| Basement Type: | N/A |
| Building Type: | Row / Townhouse |
| Construction Style - Attachment: | Attached |
| Cooling Type: | Central air conditioning |
| Exterior Finish: | Brick |
| Flooring Type : | Hardwood |
| Foundation Type: | Concrete |
| Heating Fuel: | Natural gas |
| Heating Type: | Forced air |