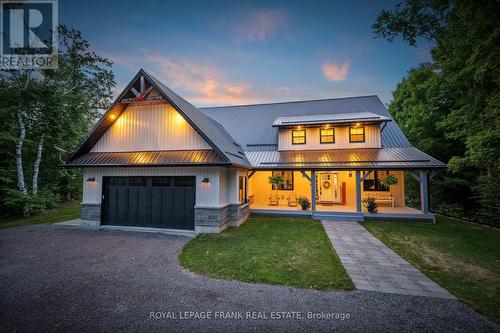








2
ALBERT
STREET
NORTH
LINDSAY,
ON
K9V4J1
| Neighbourhood: | Centre Hastings |
| Lot Frontage: | 300.0 Feet |
| Lot Depth: | 496.8 Feet |
| Lot Size: | 300 x 496.8 FT |
| No. of Parking Spaces: | 10 |
| Floor Space (approx): | 3000 - 3500 Square Feet |
| Acreage: | Yes |
| Bedrooms: | 4 |
| Bathrooms (Total): | 4 |
| Bathrooms (Partial): | 1 |
| Zoning: | RR |
| Community Features: | School Bus |
| Equipment Type: | Propane Tank |
| Features: | Wooded area , Rolling |
| Ownership Type: | Freehold |
| Parking Type: | Attached garage , Garage |
| Property Type: | Single Family |
| Rental Equipment Type: | Propane Tank |
| Sewer: | Septic System |
| Structure Type: | Deck , Patio(s) , Porch , Workshop |
| Utility Type: | Hydro - Installed |
| Amenities: | [] |
| Appliances: | Garage door opener remote , Water softener , Dishwasher , Dryer , Garage door opener , [] , Microwave , Stove , Washer , Refrigerator |
| Basement Development: | Unfinished |
| Basement Type: | Full |
| Building Type: | House |
| Construction Style - Attachment: | Detached |
| Cooling Type: | Central air conditioning |
| Exterior Finish: | Vinyl siding |
| Foundation Type: | Poured Concrete |
| Heating Fuel: | Propane |
| Heating Type: | Forced air |